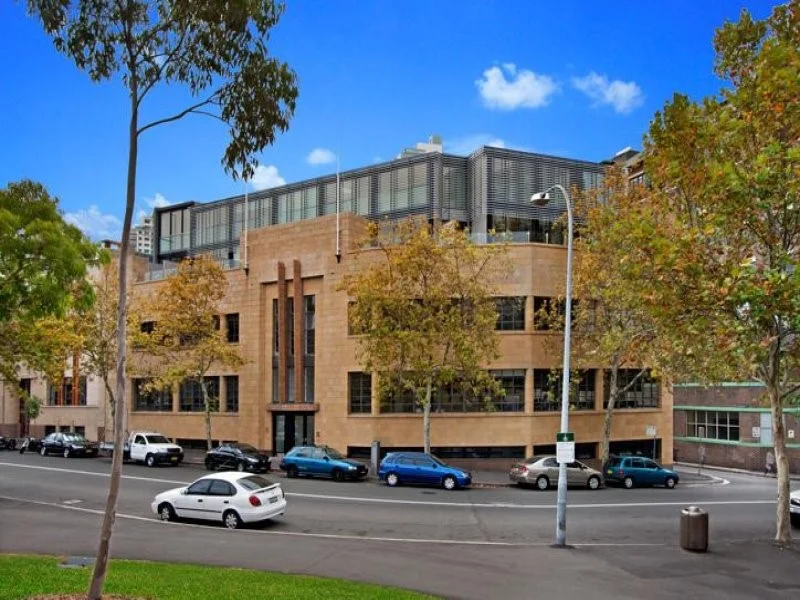Client: Peloton Constructions
Structural Engineer: MEC
Architect: Bates Smart
Builder: Avium
Project Description: 43 Brisbane Street is a heritage listed building known as the Fox Film Building. It was constructed in the 1930's and comprised two levels of office accommodation over a basement carpark. The development works consisted of the refurbishment of all floors of the existing building, with the retention of internal heritage features, and the addition of two floors of residential accommodation.
Structural Engineering: The existing structure is a concrete encased steel frame with reinforced concrete floors. Having been built in the same era as the Sydney Harbour Bridge the fabrication methods bore a strong similarity with the use of built-up sections of steel plate connected with numerous rivets. Analysis of the existing structure demonstrated that the columns would need strengthening if they were to support the additional loads imposed by the extension. It was ultimately decided to install new columns adjacent to the existing for this purpose. The two new residential levels were constructed using cold-formed steel sections throughout for the load-bearing party walls and the floors. The walls are supported above the existing roof slab by a structural steel transfer structure that carries the loads back to the new columns under.




