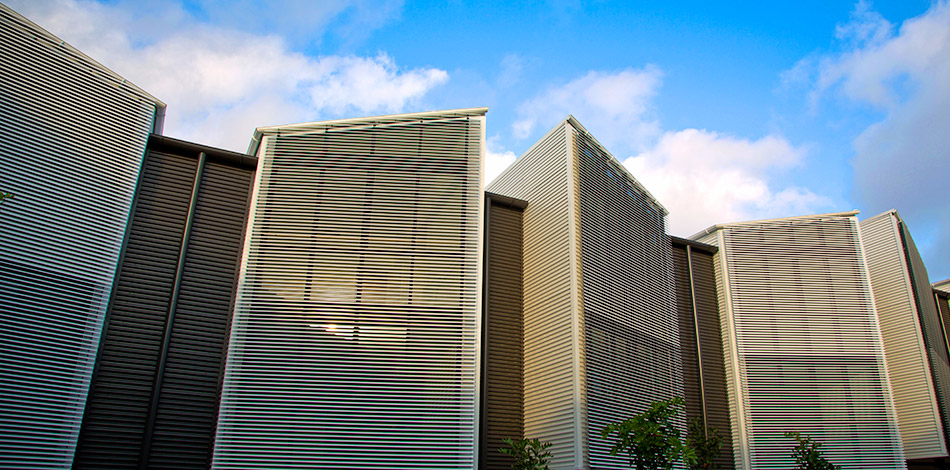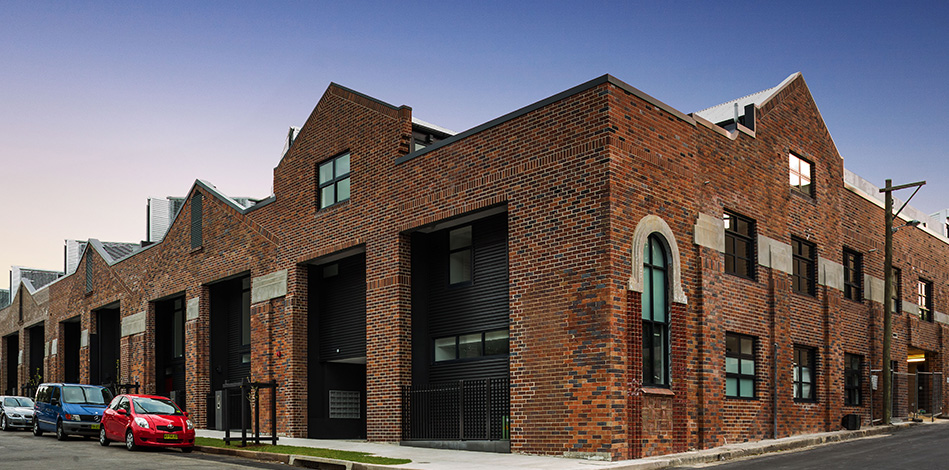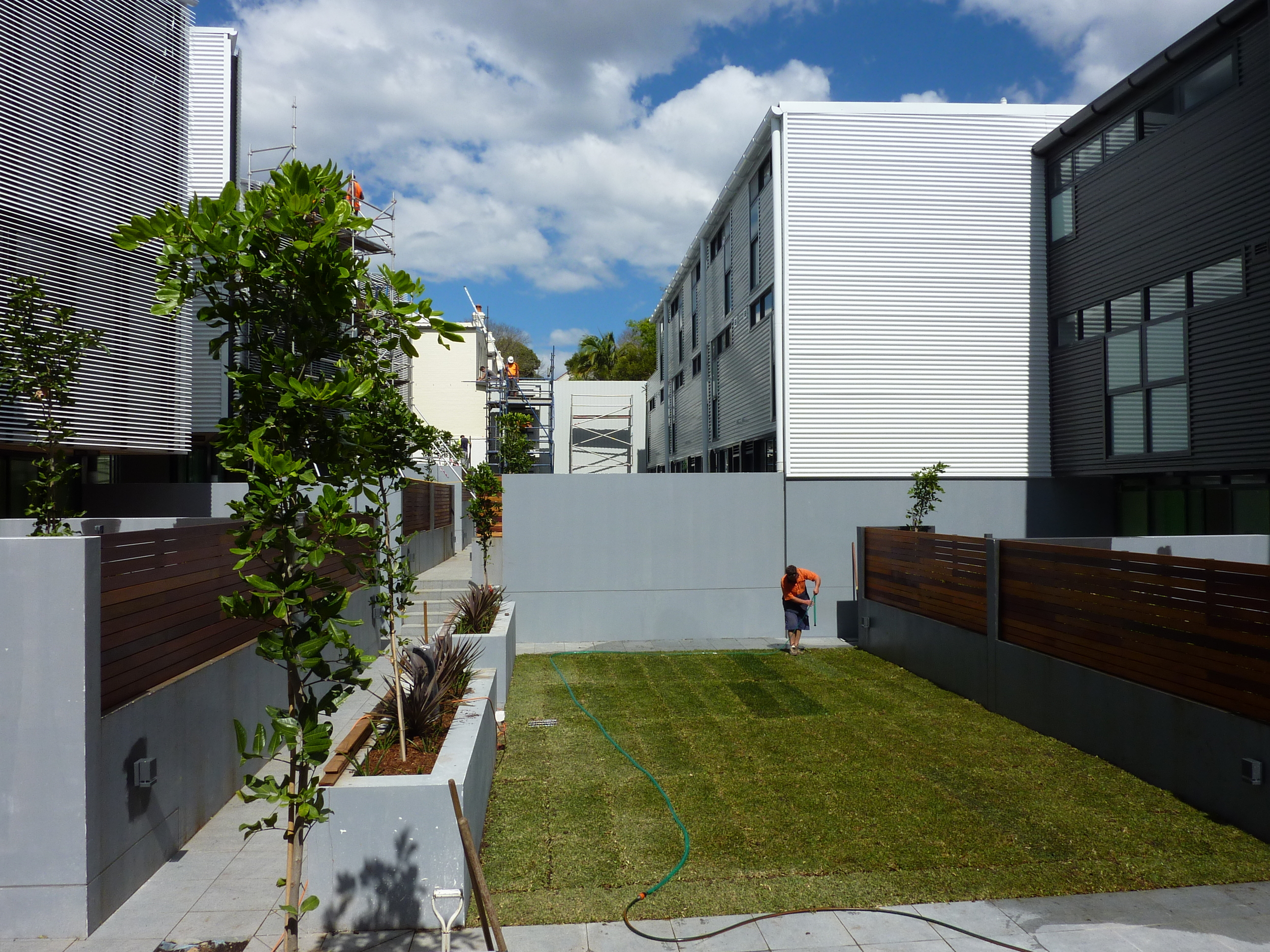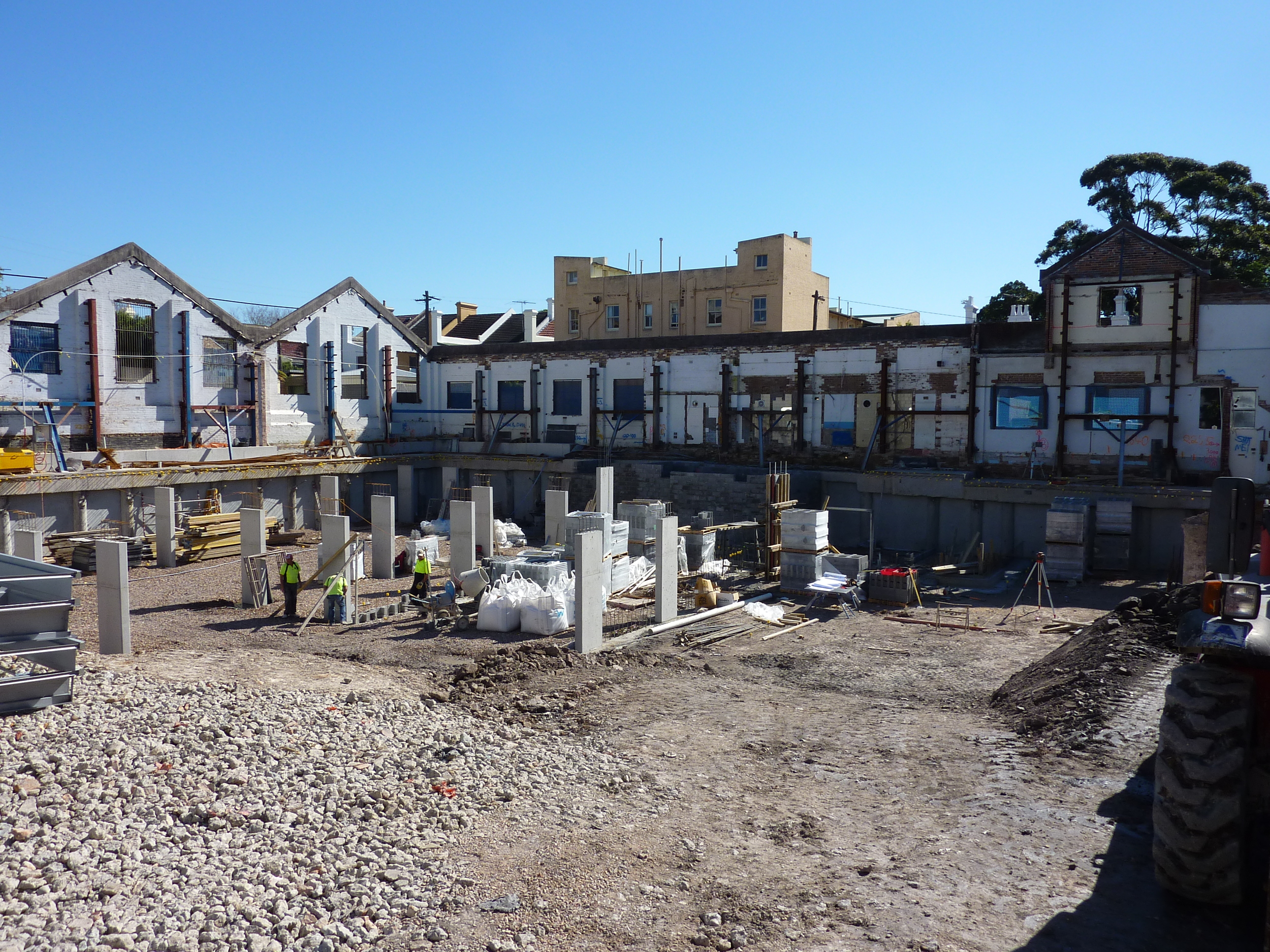Client and Architect: Loftex
Structural Engineer: MEC
Builder: Novati Constructions
The Sugarmill is the redevelopment of an inner city industrial site to a residential building. Through the retention of the existing brickwork masonry façade the external character of the building was retained. The development comprised the excavation of a new basement carpark and the construction above of three levels of residential accommodation for 32 dwellings.
Building structure: MEC were selected as the structural engineers for the project in May 2010. The most challenging feature of this project was the retention of the three level brickwork façade above the excavation for the new basement carpark. The clay soil faces of the basement excavation were supported using concrete soldier piles tied back by temporary rock anchors with sprayed concrete panels between the piles. The floor structures above ground floor are in-situ reinforced concrete flat plates supported on blade columns built into the party walls. Most of these columns are transferred by a band beam and slab structure at ground floor to the columns in the basement which bear on spread footings founded on shale rock. With constructive collaboration between MEC, the architect and the builder a very successful result was achieved for the client.




